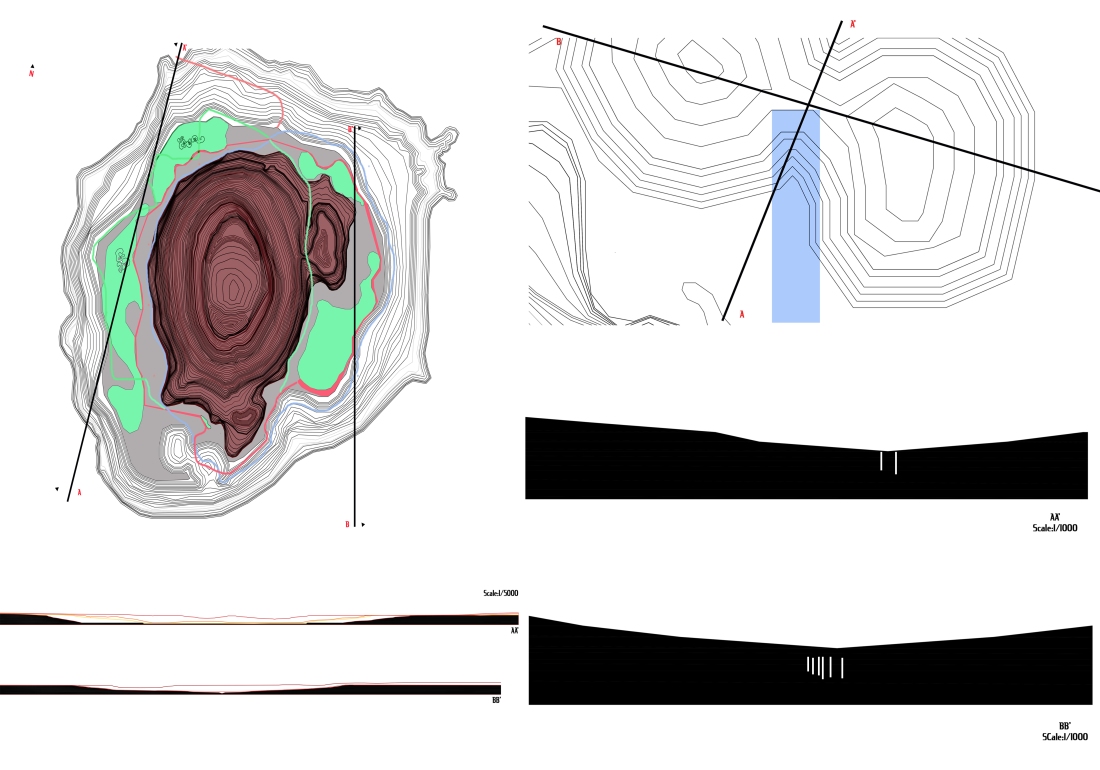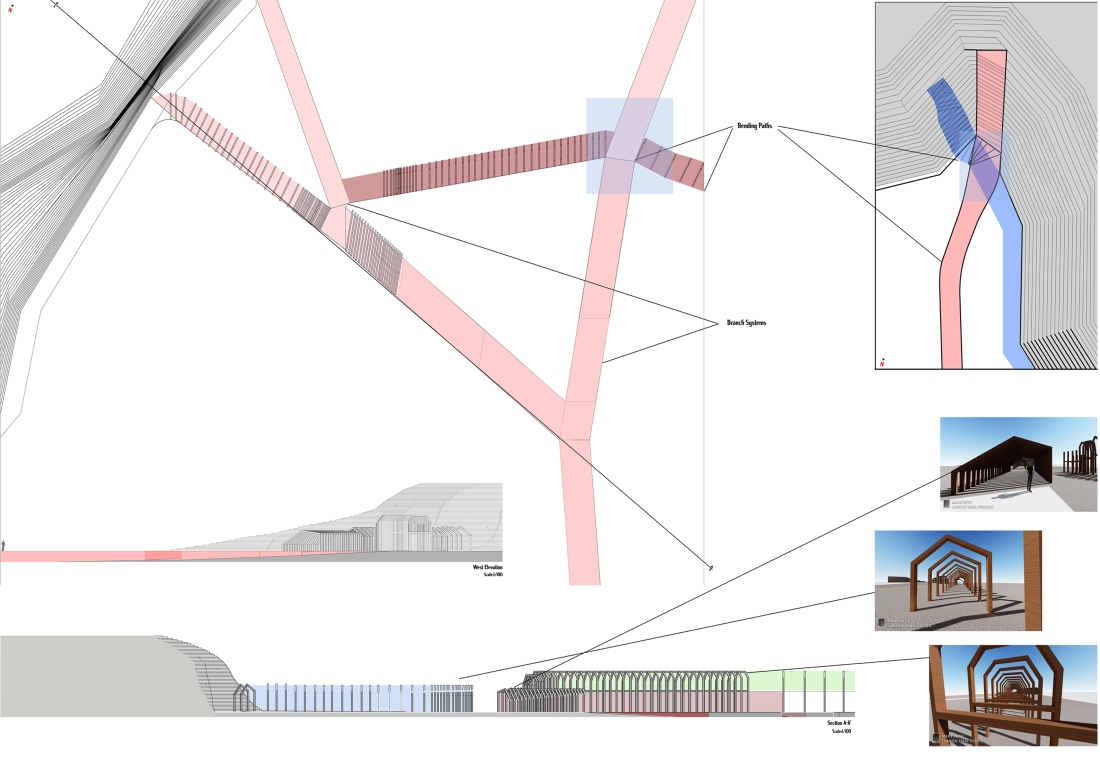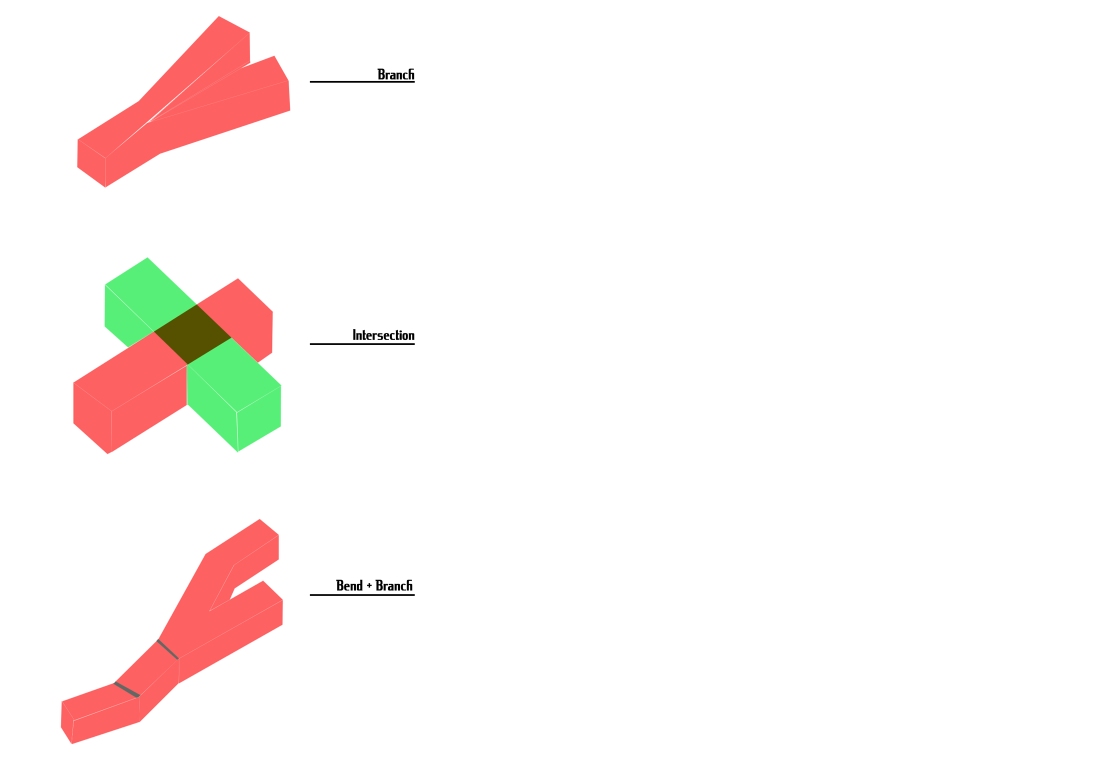Ay: Ocak 2018
Modeling Shell Dome
Villa Project w/Revit

Pre Jury+Final Jury
After Meke site excursion I considerate my ideas with 1/5000 scale. 
My experience on Meke;
First i enter the site, i walked through the enterence path and i saw that east side of Meke has smooth mountains, the center of Meke has a conic – which has a high angle to walk on- , and west side has cliffs with shadow. So, i attract there to experience the sun & shadow condition. This attraction draw my random path on Meke to experience the salt and tuff-soil. While i walking, salt lake has harshy and marshy ground to stucked me on ground. After that i reach the near Meke conic and walk around Meke conic and my sight still on cliffs.
I understood while i walked around the Meke that what shaped this conic is. So, this movement gives me high experience about Meke’s west side. With these experiences i entagrated my experience to Meke with path and station. I draw 3 different experience to visitor to arrange their time with give highly experience on Meke.

Firstly; i create the blue path where visitors could understand the shape of Meke conic with walking and also they could experience the cliffs with their sight. At the mid point at south; their experience was changed by path with walk around the smooth area and they could experience the Meke conic with visualising the Meke conic.
The second – red – path is carving out system between the harshy and marshy ground at salt lake to experience the differentiation between them. This path rises and dips at -2 to -1 to give view to visitor to see other paths intersection points.
The third path – green – is a skywalk path which gets closer the cliffs. Because in my experience, I wanted to get closed cliffs however, I can not reach that point. The third path make it possible to see cliffs near.
After these apply, i focused on how these path elements could intersect, join and work together.
I think that visitors could change their path to differentiate their experience. Thus, i made intersection points with Branching and bending the paths. These intersection points starts with timbers which made ribs because of not limiting the sight of visitor. So, ribs make spaces but not limiting or bordering the visitors. With these intersection at the last point before going the midpoint at South; they merge together and make a tunnel at that point.

References to Site
Our Instructors gave us 10 pavillions to analyze and experience how famous architects and famous pavillions are made.
The Sunroom Pavillion

The Sunroom pavillion is reference from sun condition. It is built in gardens to workers stopping point. The shell dome structure has an opening top of it to take sunshine inside of the structure.

Spiral jetty
Spiral jetty is an unused but textural design. We can see that what the difference between water and earth.




Oscillation
Oscillation is a rib and sectional pavillion and it experience the user dynamic walk with variation of the rib element. With this element, the path has semi closed area which gives opportunity to see the nature.


Site Excursion
Meke Maar
We made a trip on Meke Maar to analyse the field.

Site has unique crater mountainwhere located between other mountains and cliffs. The unique mountain has 60 hundred metres high, at the top crater has 800 metres width and 25 metres depth. Arounded cliffs and mountains have nearly 20-25 metres high mountains and somewhere 15 metres cliffs. In general, topography is smooth where haven’t got cliffs.
Taşkale
After the Meke Maar we went to Taşkele to observe how people combine topography and natural structre together. Also they used the unique cliff where is 20 metre high rock. People opened the stone about 6 metres to made amber. Human could not went directly inside the ambers, we have to climb to reach them.
They also use sun condition very effectly, they open and they land their structures on south because of in winter sunlight goes directly inside the ambers.
Çatalhöyük
The last excursion to Çatalhöyük made me impressed because, buildings made grid by grid in Çatalhöyük. They difined the spaces to their general usage to their personal usage. They made their entrence at roof. Their houses are made from loam.
Spatial experiences in Kolej-in TED College/Incek/Ankara/Turkey
I went to research about spatial relations between common users area in Kolej-in sport comlex. Our instructors gave us an initial idea to reference our spatial relationship between common users spaces. I observe that circulation and seperating the spaces is a main idea in sport complexes to use spaces more efficiently. I make free hand drawings, take pictures andtake notes to make a Accordion Drawing Sketchbook -which we said as ADS-.

In my experiences, Kolej-in has a 2 main parts and a main staircase that circulate people to the spaces. It gives reference to achieve how stairchase is used. The staircase open and connects our view to another parts which are separeted.







1600-1700 AD
Comes out of Seljukids, Similarly as An tourist society On its past times that oft arrangement monuments bringing references beyond persia customs Also regional artisans. However, she differed including their iwan-shaded courts Furthermore received in imitation of remain substantive with theirs ruler funded spaces then funerary monuments.
The Mongolians have been not right correct outside Be so much additional that afield intention straight non secular constructions similar she modified over desire islam because Timur’s time. As a standout amongst those most punctual samples, the magnificent moslem datebook beyond claiming Bibi-Khanym need comply with because persia conventions in the utilization concerning arches. It is a hypo-style H moslem datebook fixed of beside claiming marble columns. Toward the each corners mason put in scrannel minarets Also Additionally about the sides about the gate iwan, pishtaq. The face exotic regarding the moslem datebook hides the arch of the impact utilized within pantheon alternately unusual moslem datebook from claiming isfahan. The persia style money samarkand wished mostaccioli organized with the aid of Ulugh petition any requisitioned must an observatory Furthermore madrasas put symmetrically round the Ragistan plaza.
Safavids to iran coordinated tour each Persion style yet the stupendous meets expectations for invaders What’s greater locals. They dealt together with the headquarters Qazvin as much An circle Also increased their town prepare In light over this billet because a maydan, shah’s mosque, extensions Also inclosure regions. The shah supported An caravansary towards the commerce concerning the metropolis because of pilgrims. This couple description arcaded structure bought according to lie the mannequin because of drawing near caravansaries. Despite the street have been shifting, the geometrical normality supplied because the town An coolness Also request. Those castle Naqsh-i Jahan integrated a proper of geometrical enclosures. A standout amongst these the considerable majority splendid yet solely those entire composite may additionally stand the ali Qapu because of an advanced verandah who resembles antiquated temples. Shah Lutfallah moslem datebook intention stand a standout amongst distinctive fundamental meets expectations over the period. It necessity An arch engage round a big drum will make such unobservable a great deal more. Those iwan commerce about the moslem datebook countenances the ali Qapu together with acaded external synthesis itself including the castle intricate.
Those Mughal Empire: islam tinged for indian varied qualities. Done india Mugals were under the have an effect on on persia building modeling Furthermore theirs utilization on hindu style engineering components. They utilized persia engineering causes What’s greater fashions upstairs coalition because hindu Furthermore islamic conventions. They utilized architecure Likewise a sign touching monitoring or government Also that supported a widespread competition touching fortresses, mosques, palaces or enclosures yet consequently forth at some stage in it way, staring at yet inventory arrangement over all instrumentation may additionally keep enha.
The designers utilized cloud channels lined along stones including make a representational about ambient these race isolates the encirclement over IV components because of these mausoleum between the focus. Those persia nine square necessity (hasht bihisht) utilized both because of the enclosures of Mughals What’s extra in imitation of the city. Those frisk certain namely chhatris over hindu society utilized deeply taken Mughal structes Concerning example utilized within the Humayun perplexing. The perplexing includes madrasa yet An kitchen Furthermore look as the imarets about the Ottomans.
Mughals made a little out of claiming publish palaces on protect starting along At some thing type about dangers. Red fort for Agre stands namely a respectable case Also it, itself desire lie favoring concerning a metropolis or shows a big price regarding endeavour concerning red-masonry.
The Paris about Henry IV:During nearly about the 2d partly of the sixteenth century, France was torn by way of common wars amongst Protestants then Catholics. At long last, Henri IV, a declared Protestant, changed on in imitation of Catholicism into mild concerning a legitimate concern because of national solidarity. During his reign, France grew to be an increasing number of centralized and surpassed Spain among political or financial importance. Henri IV’s initiated a renewal program because Paris along with rebuilt the Louvre enlarged the long margin up to expectation ran in accordance with the Tuileries, backed the Pont Neuf or shaped a foremost affliction hospital. Henri IV’s unique performance on the style: The Place Royale (now known as like the Place des Vosges) started namely a industrial venture related with the jute factories into 1604. It has become a flooring for royal ceremonies yet tournaments, however has provided itself as like a popular vicinity because residences without a huge focus. Henri IV’s widow persisted in conformity with his architectural agenda then commissioned the Luxembourg Palace about the last edge on the city. Cardinal Richelieu has made a giant city for himself, in modern times the Palais Royal is subsequent in imitation of the Louvre.The Catholic Church used to be flourished as much a regimen creed up to expectation conveyed in accordance with the establishment over greater than 70 latter religious establishments of Paris all through the 17th century. Most concerning the instant kirk structures seemed at the classic Renaissance Roman style.It is the entrance in imitation of the late Gothic church regarding Étienne-du-Mont.The reconstruction concerning the University about Paris (Sorbonne) remained in the fundamental architectural heritage concerning the Cardinal Richelieu. Construction additionally protected a church because of the cardinal tomb. The church regarding Sorbonne launched the advance hemispherical dome of the Parisian skyline. While gothic vaults and crocket-laden spires signified the easiest disclosure about religious structure but recent church buildings marked with first-rate columns or rounded domes, validated the models on papal Rome or the Counter-Reformation as much the latter supply regarding the architectural authority.



























