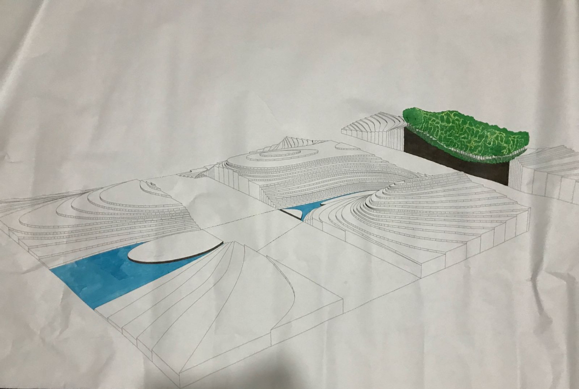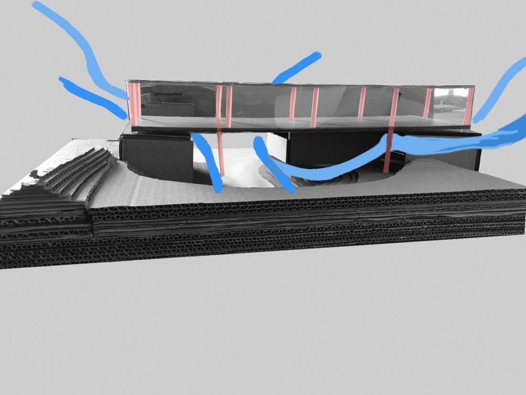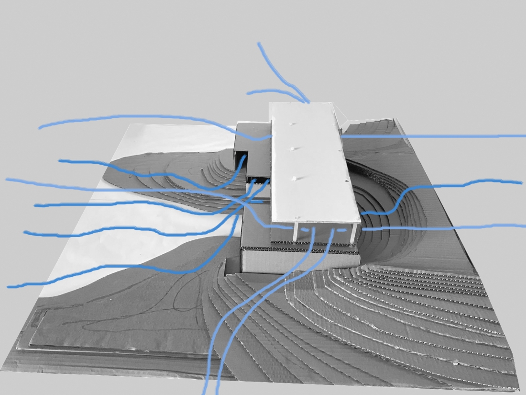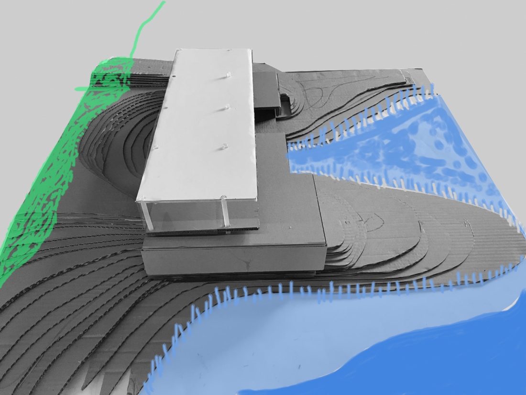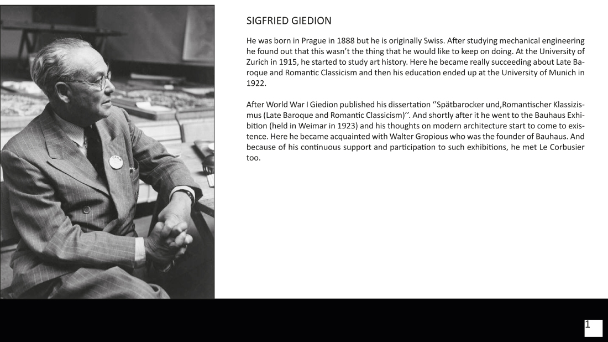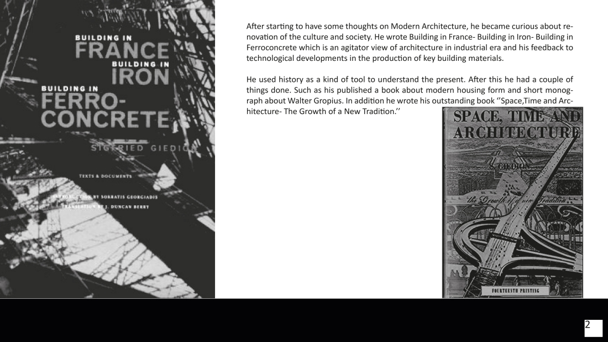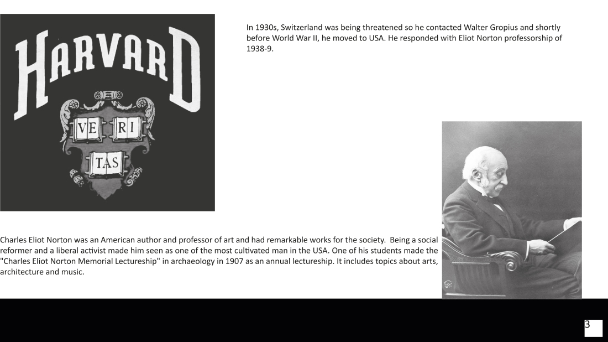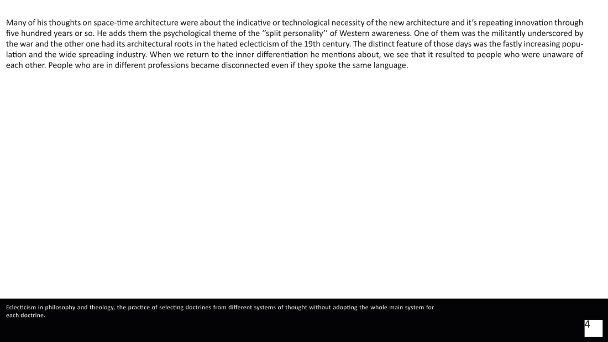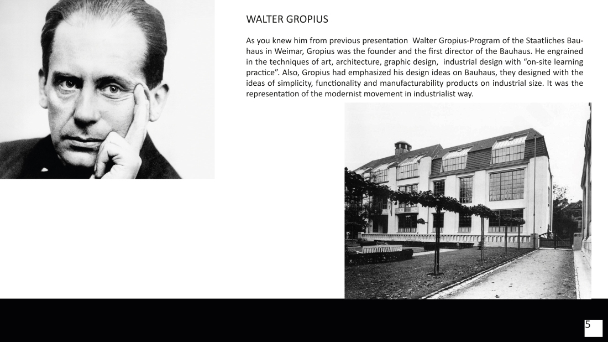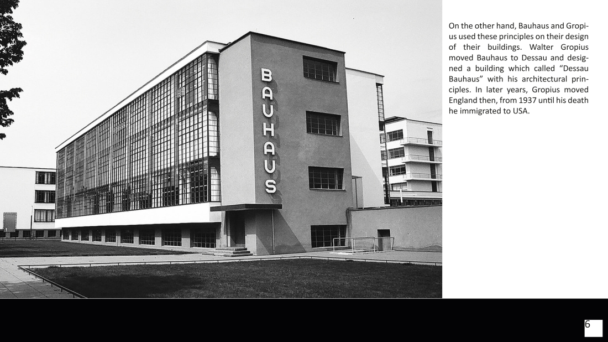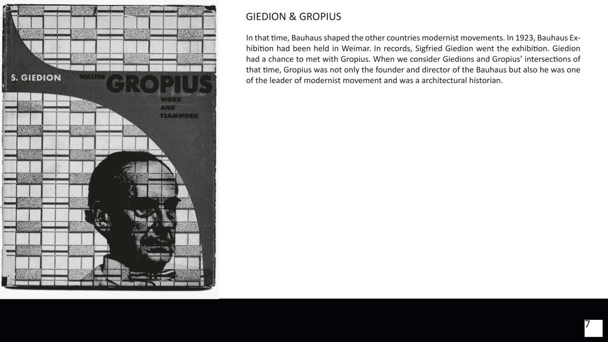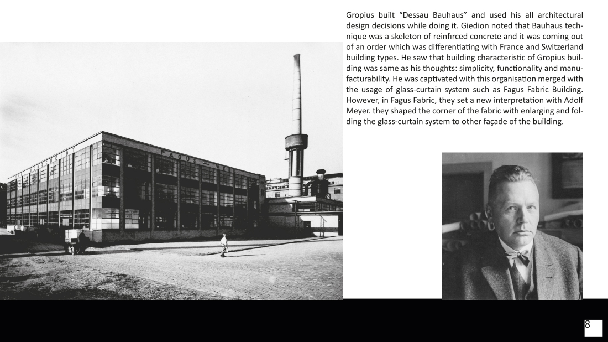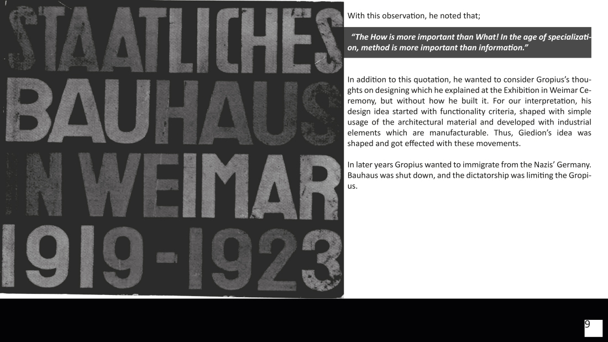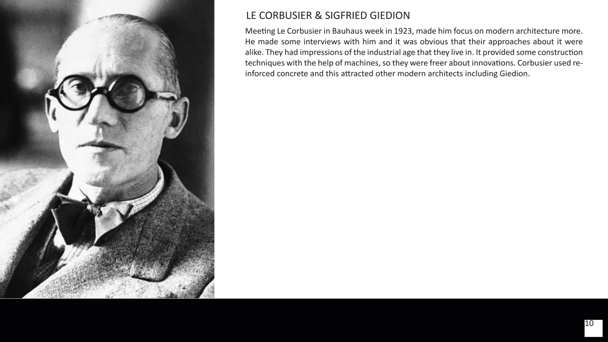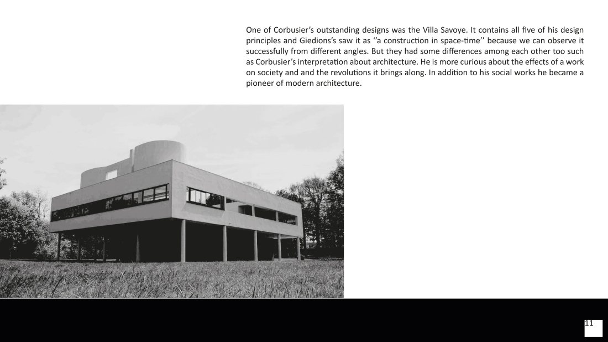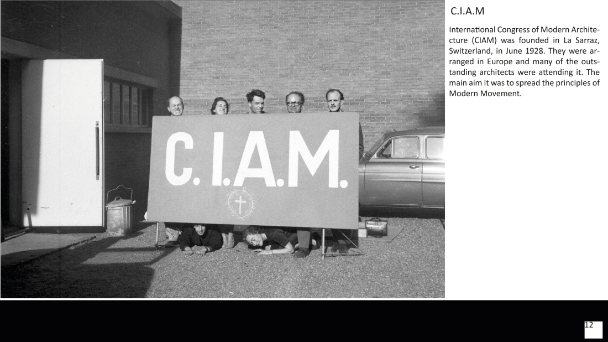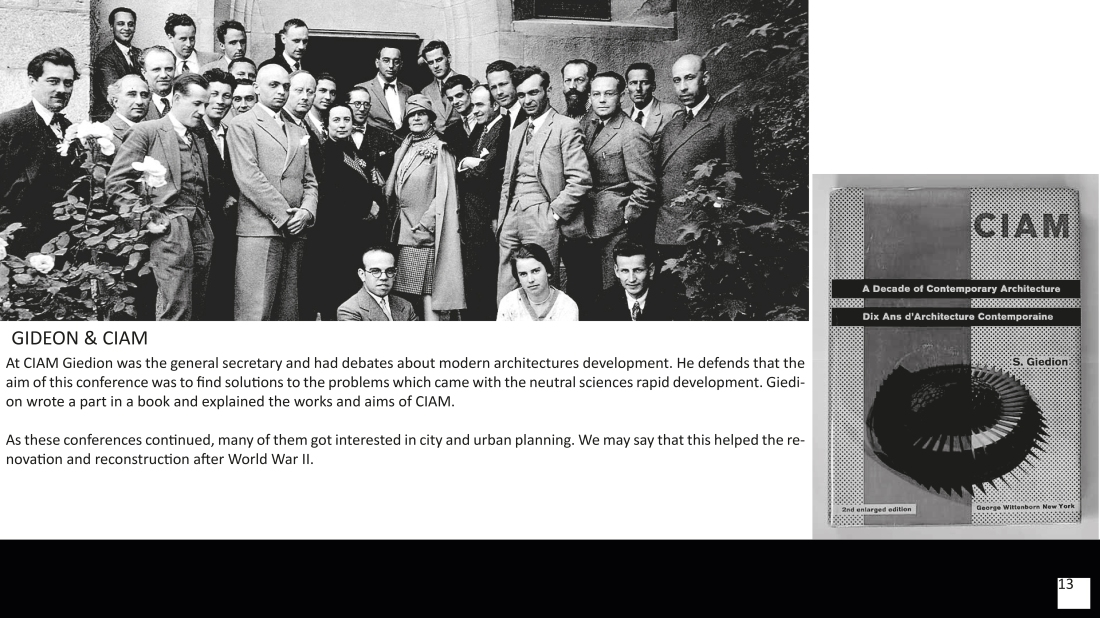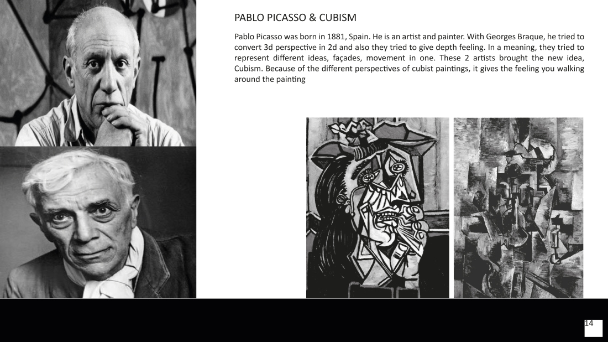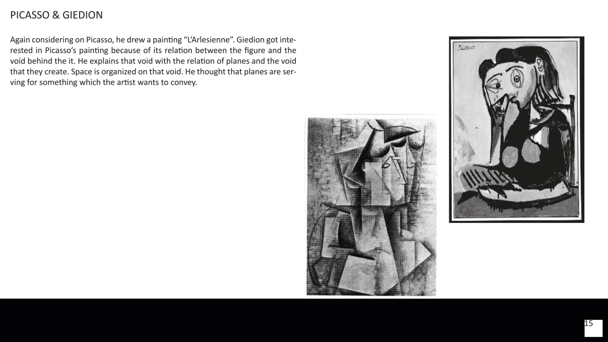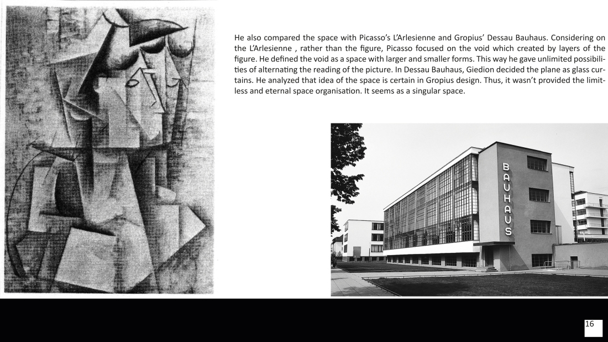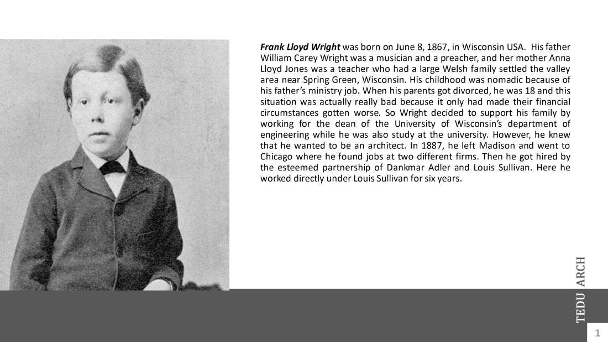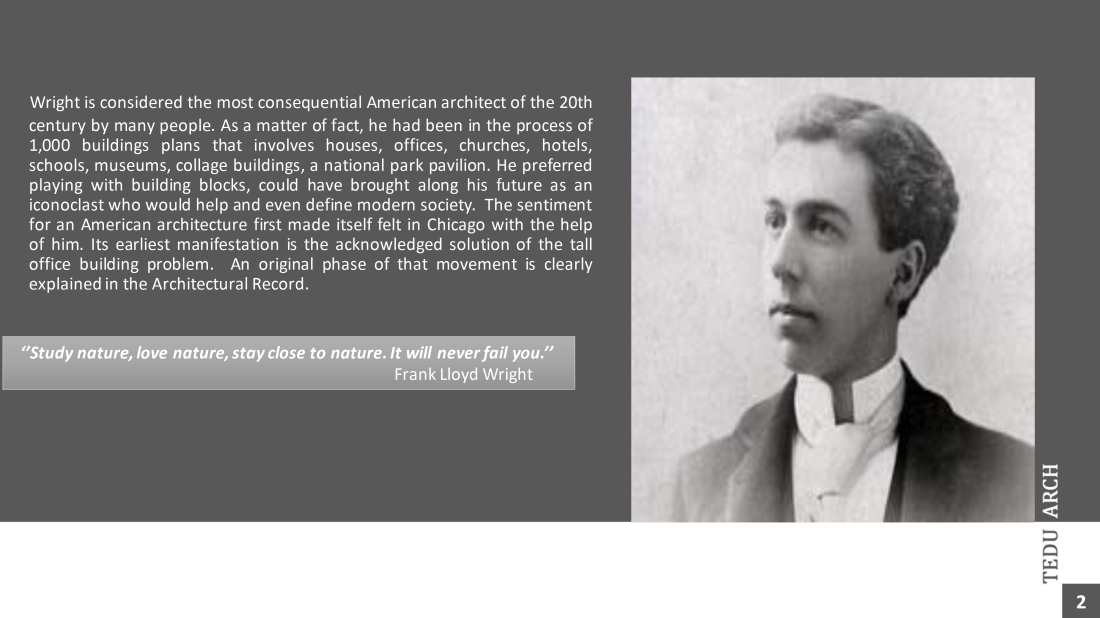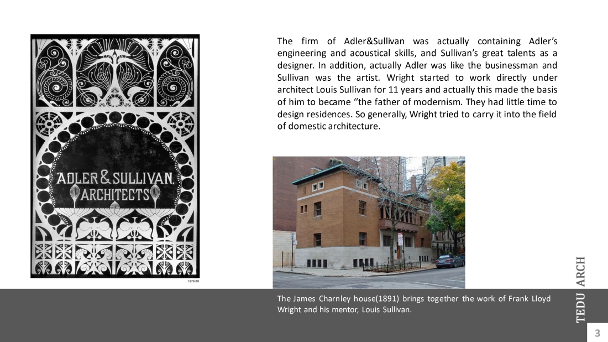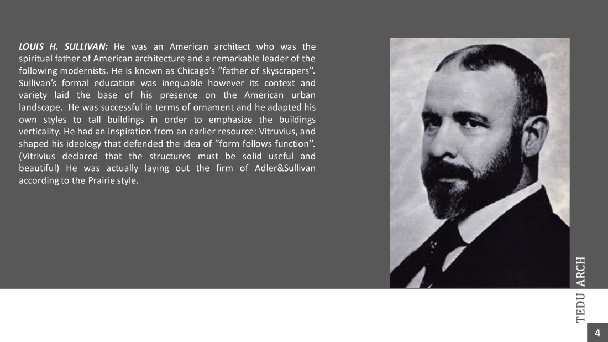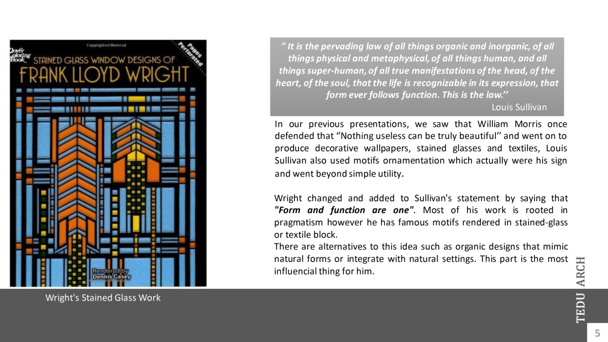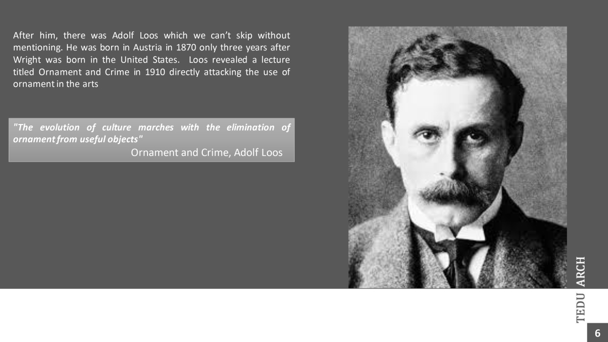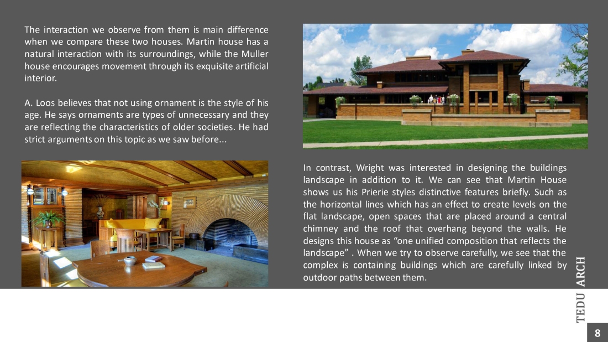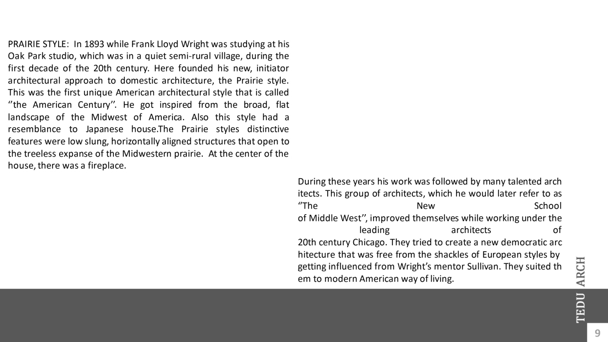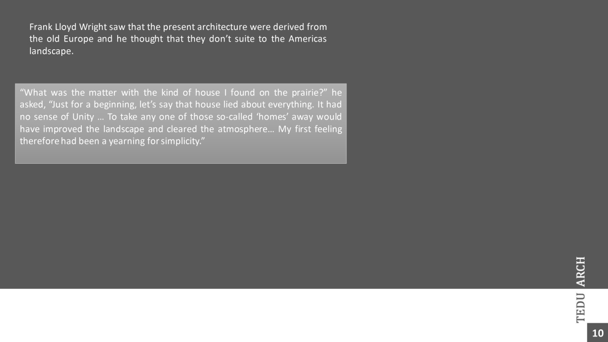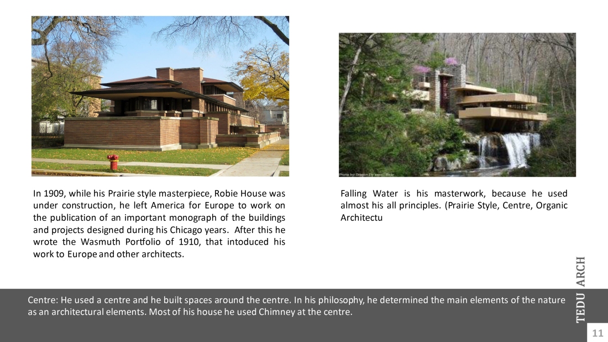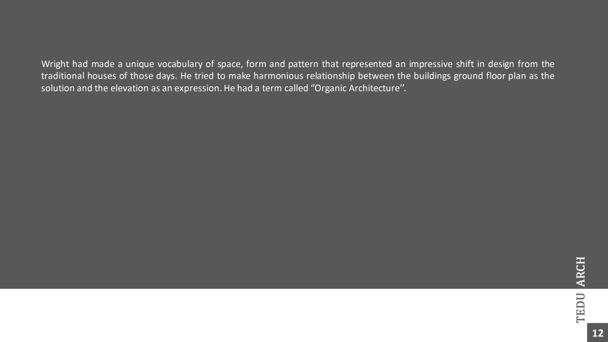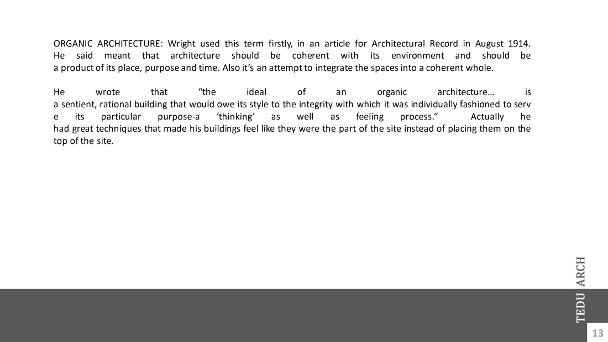In Tolgahan’s jury, they fistly questioned why did he changed the dimensions of Olnice Spanu House that he had made a quetotation from.
When they looked at his drawings, they said they should have been paintrd black. They were burried underneath the ground in the previous stage, so they questioned that why can’t we see this again in this stage.
There are some cores other than the carrying systems such as staircases. They should have been studied more. Also there is a place whichs inter space is enclosed.
When we look at Campo Beaza which he had took as a reference had two cores but here he didn’t do that really clearly, because one space that he have created was bigger and it extented through the middle.
The glass that Beaza used is like Mies’s transparent glass. And they said that don’t do the gap at the corner sides.
Also they have questioned the bathrooms because he made them really large and unnecessaryly much. The placements of the furnishings should be studied more.
In conclusion, the main thing that had been talked through his whole jury was that he shoul d burry the general design more to the ground.
The spaces that sit on the ground at the two sides on the model are more open and the void at the below center is more small and empty.
Interpretation and Discuss
In jury, I tried to answer the several question. When I consider on 1 by 1; In my design decision, I tried to combine my spaces with using walls as well as Campo Baeza did. However, they are right in the case of buried the masses. Because I thought that I should use higher walls at office and I used 3 metre for private area. It also elevated with my quotation of Olnick Spanu’s Structural system.
In the second discussion, Olnick Spanu’s glass box sits on the topography and enterence however, I decided that it should be elevated with staircases. It is better with using the quotation what it is.
When I considering on the staircases inside of the glass box, I could explain with jury members critics. We criticise with lecturer that staircases should at the corners of the glass box because it is intersecting the masses at that points.
In conclusion, I should kept my design decisions and references with interpretting them with these critics. In that sense I know that I will discover new problems which will be solved.
